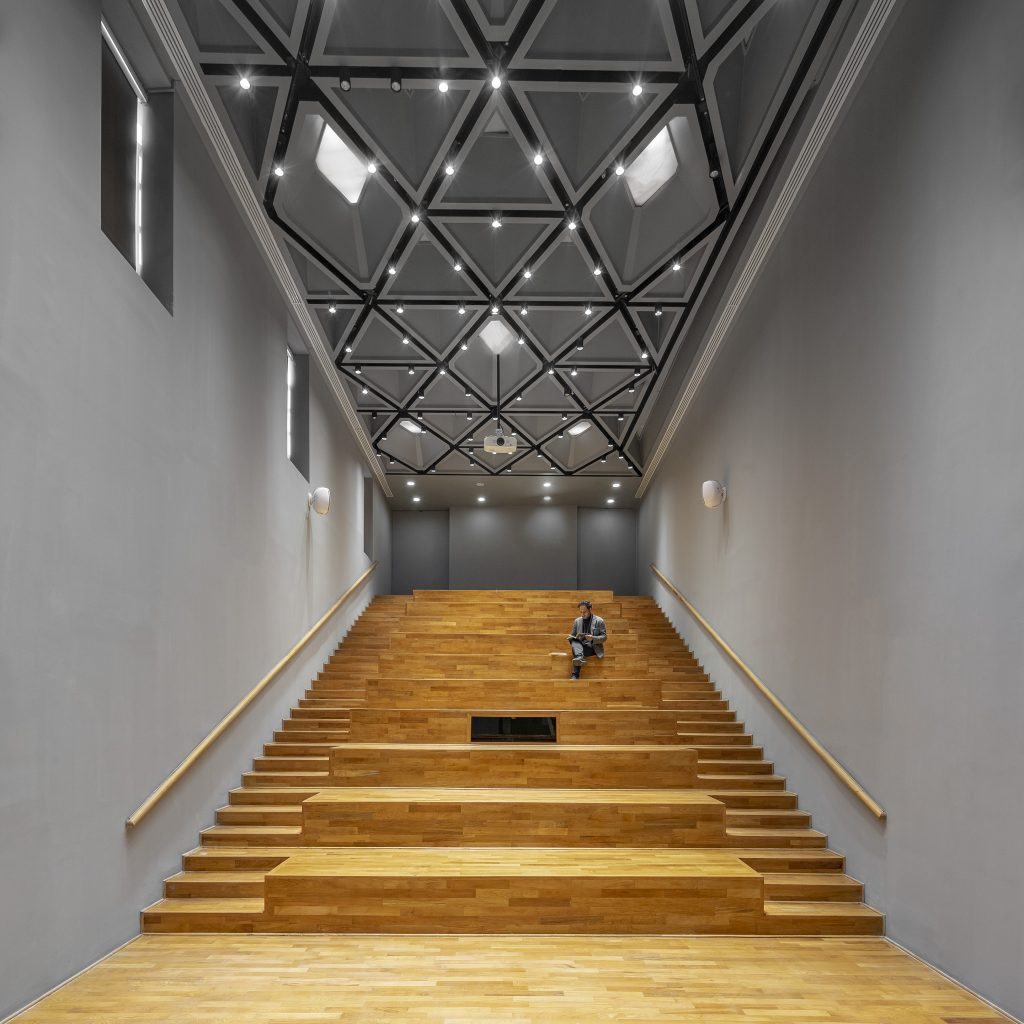
Ceiling to the Sky
Client:
Tehran Municipality
Design Team:
Moeen Afzalkhani, Zahra Azizi, Arsalan Vaziri, Saman Kargar , Shima Sheikh Mohammadi
Consultants:
Yaser jafari, Morteza Rezaei zade, Ayat Ghasempour
Photo Credits:
Parham Taghioff
T H E f O R U M | A Multipurpose Hall
This modest multipurpose hall is located at the heart of the old Part of Tehran, in Lalezar, once upon a time the Champs-Élysées of a Tehran. Sat within an old site with buildings aging up to 150 years, with a double height, the hall at its lowest level occupies the basement and at its highest the ground floor of an old carriage house. It takes up an area of approximately 110 square meters. The sheer contrast of a clean and interesting modern space with the old context it sits within draws the audience to an uncanny sense of belonging and calmness.
The design of the ceiling offers an extruded ornamental plane showing a series of rhombi opening up towards the audience. It has formed an aesthetic juxtaposition with all the other simple surfaces of the space, inviting people to come together under a curiously interesting shelter.
The natural oak finish of the flooring gives a sense of warmth to the hall which offers possibilities to hold forums, gatherings, theatre performances, conferences as well as more intimate events. Using the steps as seating (which will be lined with cushions during events) has meant the making of a friendlier more flexible atmosphere.
A series of different size rhombi accumulate with each other and extrude downwards to form a curiously exquisite shelter for different audiences to gather. It especially draws the utmost attention within the space by being juxtaposed with plain white walls and very minimal surfaces in the volume. A warm ambience is created by the natural oak flooring which gives the hall the aura it needs for the various events it has been set to hold ranging from the more intimate gatherings to theatre performances, conferences and presentations.
The steps, lined with cushions when needed provide seating and when not simply provide a collection of levels to interact on socially, being free to walk through the space; or provide platforms to display items to put on a show. This has given the hall the spatial flexibility in needs to cater for different events.
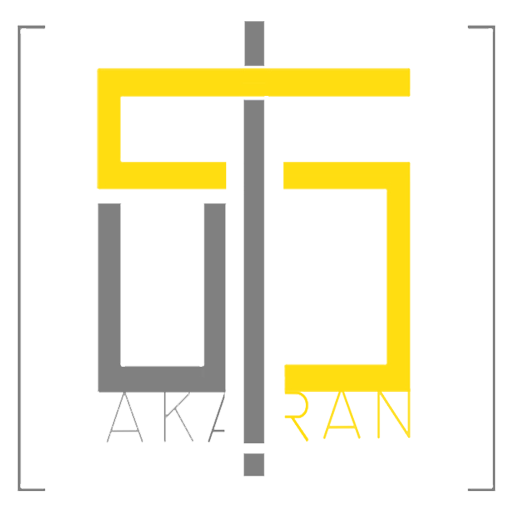
Ákaran Architects :ɑːkarʌn | boundless, never ending, a non periphery , endless , infinite. The word originates from the Persian “bikaran”
مهندسین مشاور آکران
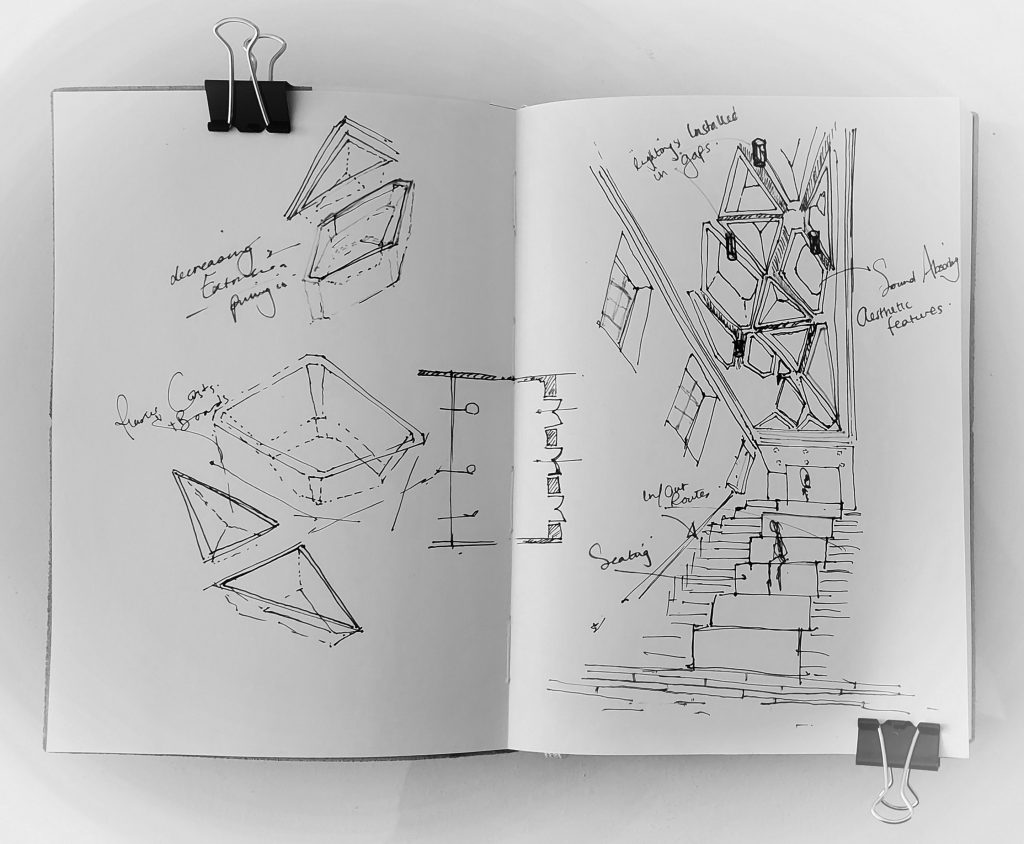
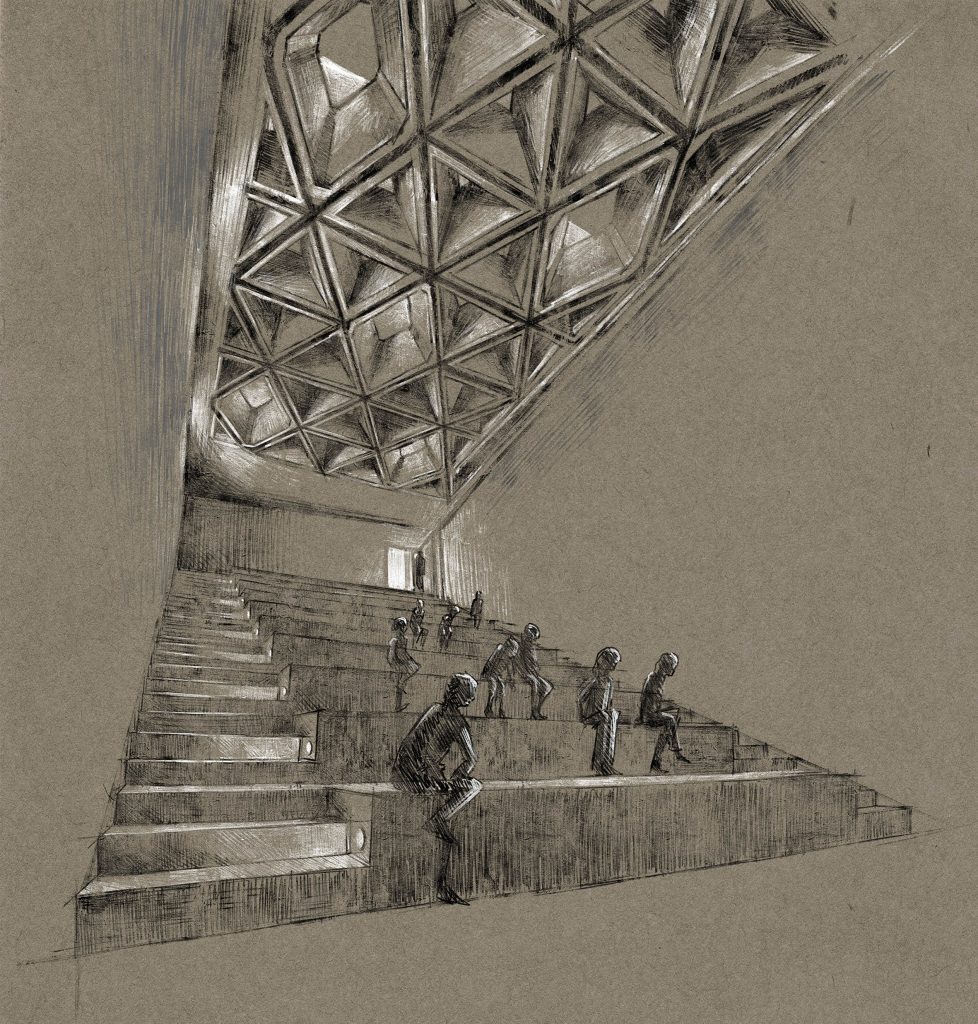
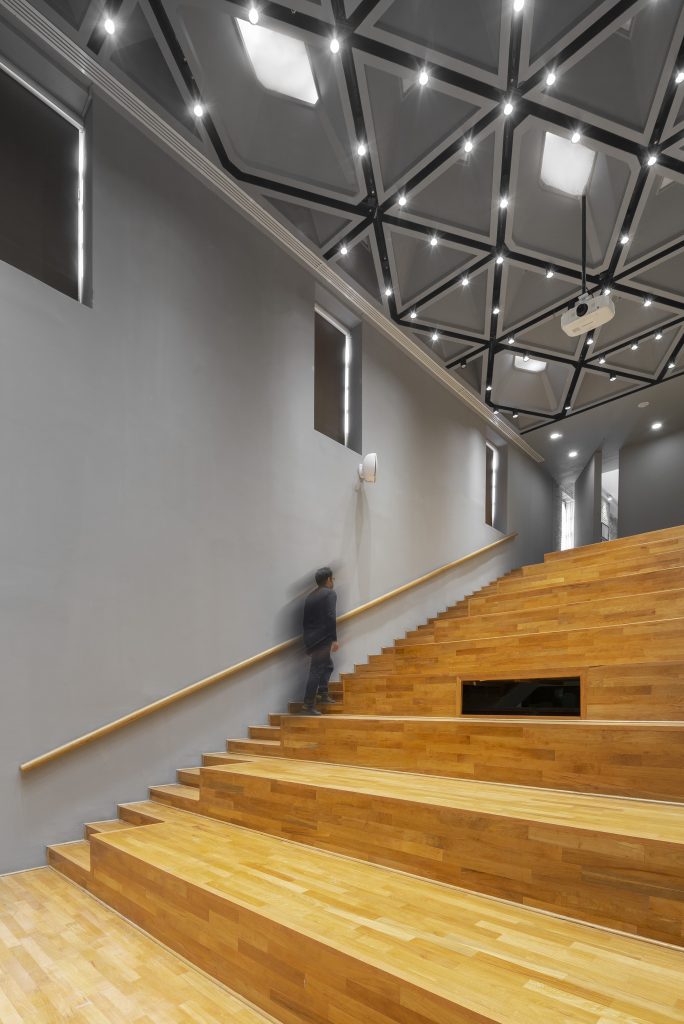
Next Project

